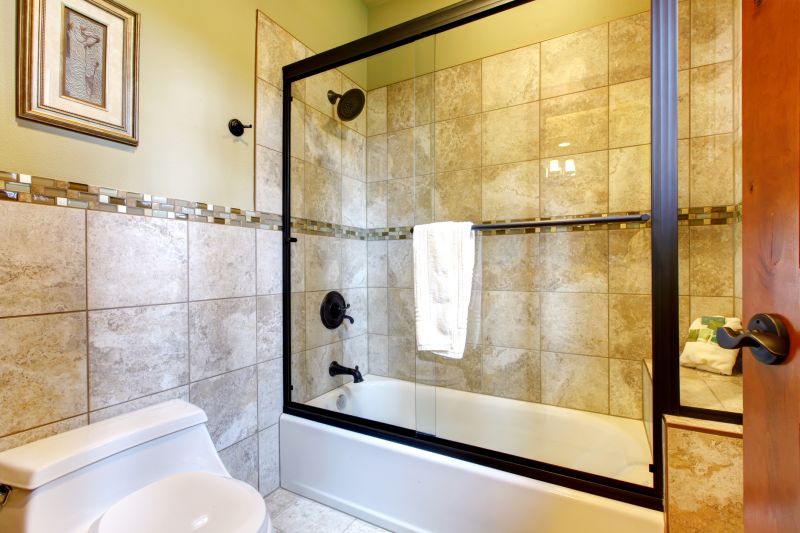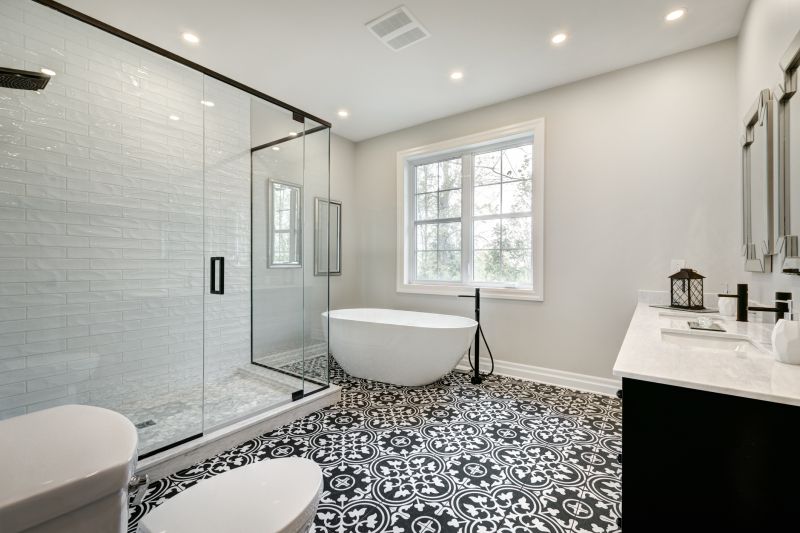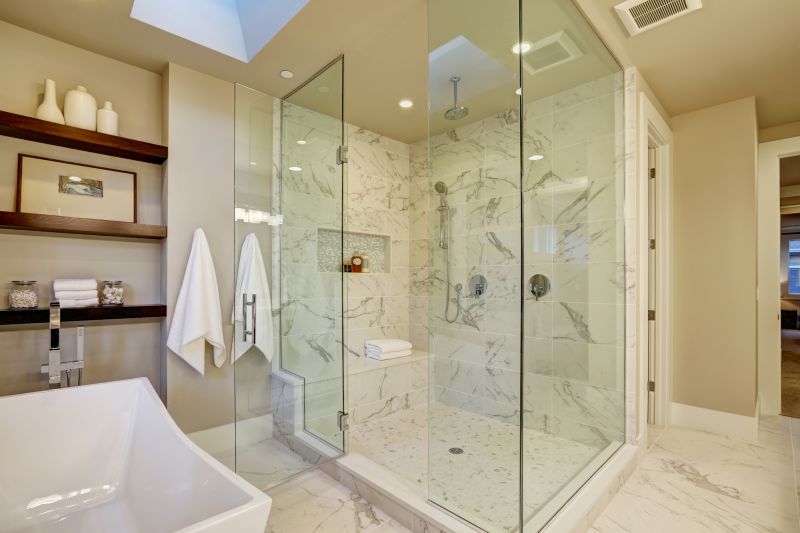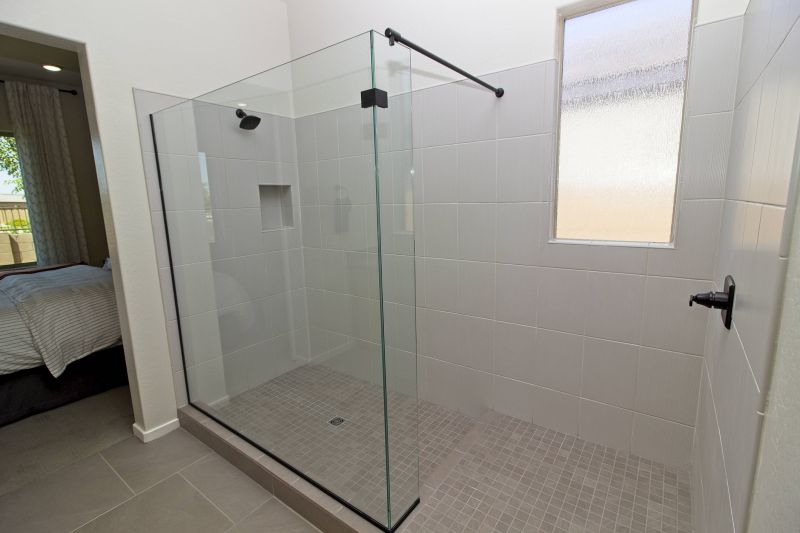Practical Shower Configurations for Limited Bathroom Space
Corner showers utilize the often underused corners of small bathrooms, freeing up additional space for other fixtures or storage. They typically feature a quadrant or neo-angle design, which minimizes the footprint while providing ample showering area.
Walk-in showers are popular for small bathrooms due to their open, barrier-free entry. They create an illusion of more space and can be customized with glass enclosures or open shelving to enhance functionality.

A compact shower featuring a sliding door saves space by eliminating the need for door clearance, ideal for narrow bathrooms.

Clear glass enclosures visually expand the space and allow light to flow freely, making small bathrooms feel larger.

Corner showers with integrated shelving optimize storage without encroaching on the limited floor area.

A sleek, open walk-in design with frameless glass enhances the perception of space and offers easy access.
Effective small bathroom shower designs often incorporate space-saving features such as niche shelving, compact fixtures, and strategic placement of the showerhead. Choosing fixtures with a smaller footprint can free up valuable space, while glass panels or doors help maintain an open feel. Additionally, the use of light colors and reflective surfaces can make the area appear larger and more inviting.
The layout choice also impacts daily usability. For instance, a corner shower with a sliding door is ideal for tight spaces, whereas a walk-in shower with minimal barriers provides a modern aesthetic and ease of access. Incorporating built-in storage solutions within the shower area maximizes functionality without cluttering the limited space.
Lighting plays a crucial role in small bathroom shower design. Proper illumination, whether through recessed lighting or LED strips, enhances visibility and creates a sense of openness. Ventilation is equally important to prevent moisture buildup, especially in compact areas where air circulation can be limited.




